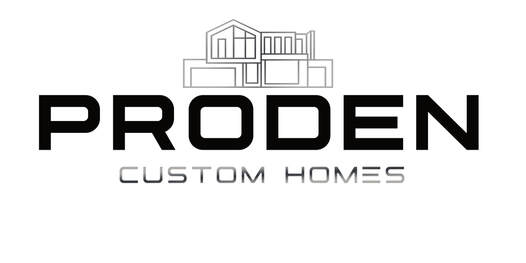New Homes Coming Soon at The Cottages at Nottingham Place
|
SOLD!!
4397 Wendover, Eugene, Or, 97404 - Lot 28 Status: For Sale - Just Finished! Priced at - SOLD!!! 1733 Sq Feet 3 Bedrooms 2.5 Baths Construction is finishing up on this corner lot at The Cottages at Nottingham Place. This home features 9 foot ceilings, and an open floorplan great for entertaining. It has a large kitchen with white cabinets and gray quartz counters, walk in pantry, beautiful custom entry bench, plus many other special features and high-end upgrades.
|

731 Nottingham Ave., Eugene, Or, 97404
Status: - SOLD
Priced at SOLD
1620 Sq Feet
3 Bedrooms
2.5 Baths
This beautiful modern style home in the peaceful Nottingham Cottages Subdivision just finished and ready for a new home owner! This home features several upgrades including a large kitchen with Quartz counters and custom cabinets. It's open floor plan is great for entertaining. The Master bedroom is on the main level. It is located on a flat lot with a covered patio and private backyard. Upstairs it features two bedrooms, plenty of closet space, and separate bathroom.
Status: - SOLD
Priced at SOLD
1620 Sq Feet
3 Bedrooms
2.5 Baths
This beautiful modern style home in the peaceful Nottingham Cottages Subdivision just finished and ready for a new home owner! This home features several upgrades including a large kitchen with Quartz counters and custom cabinets. It's open floor plan is great for entertaining. The Master bedroom is on the main level. It is located on a flat lot with a covered patio and private backyard. Upstairs it features two bedrooms, plenty of closet space, and separate bathroom.
- Spacious Great room with Gas Fireplace & Custom Built-Shelves
- Gourmet Kitchen with Hardwood floors, custom cabinets, extra large island and seating, pantry, tile backsplash, quartz counters, & stainless appliances
- Master bedroom with upgraded bathroom. Bathroom features custom tile shower with dual showerheads, glass doors, dual sinks and quartz counters. Large walk-in closet
- Open Floorplan
- Recessed lighting throughout
- Outdoor covered patio
- Professionally landscaped
- Finished 1.5 car garage





























