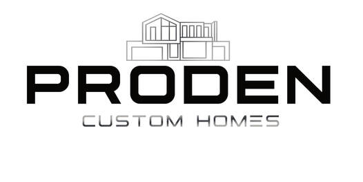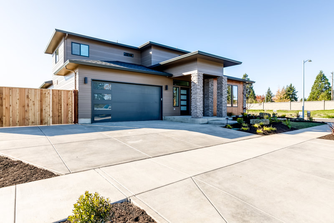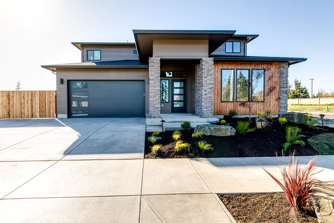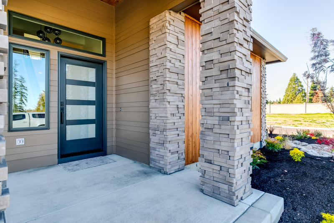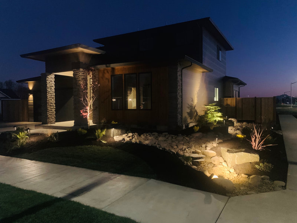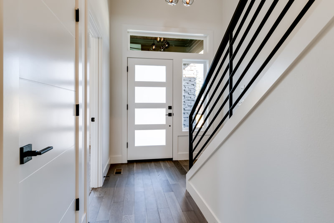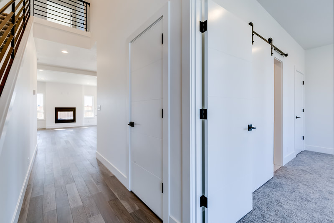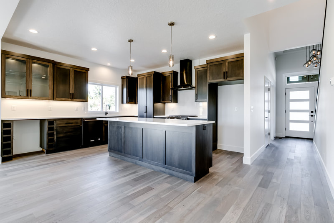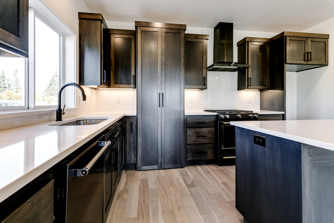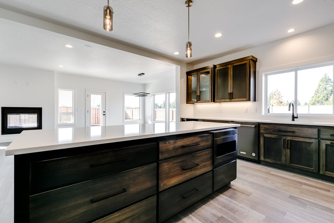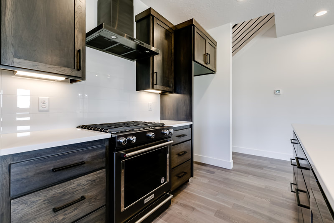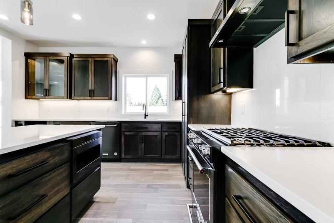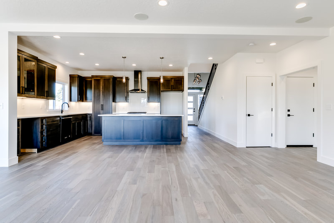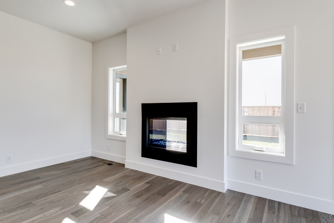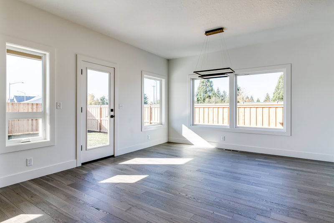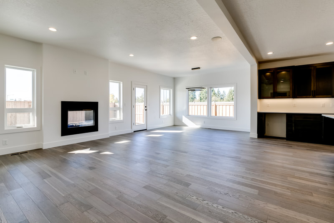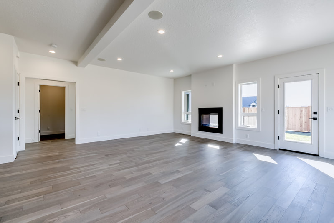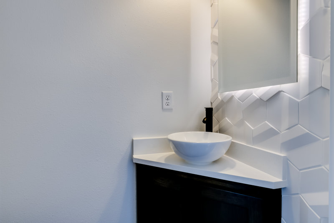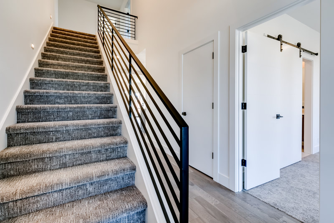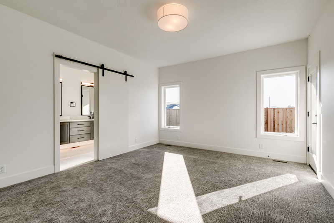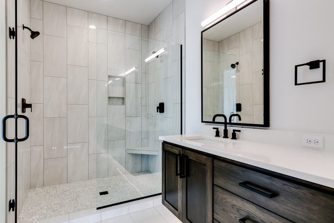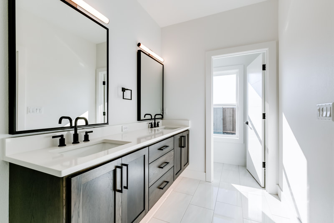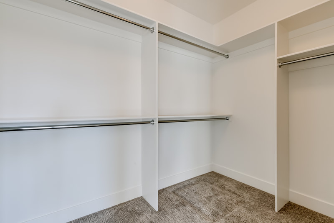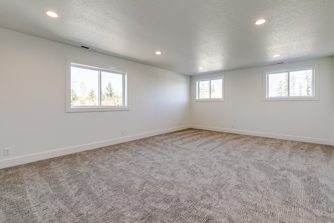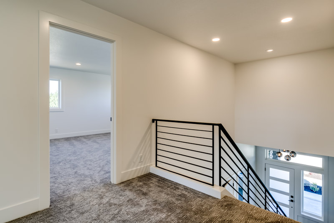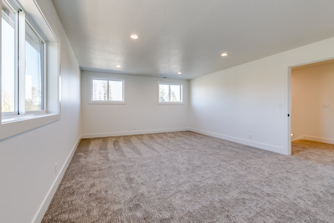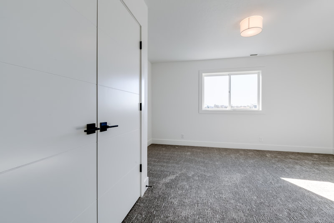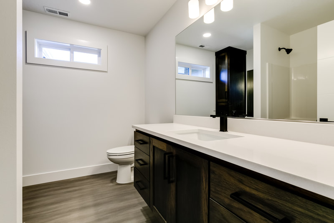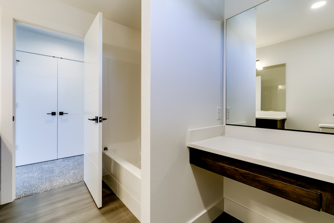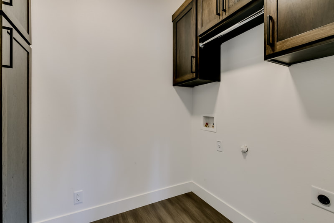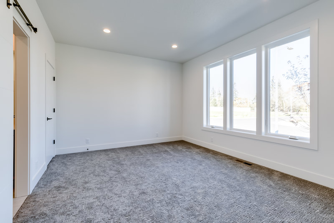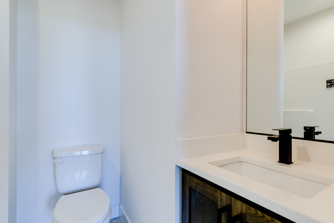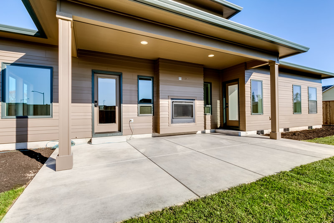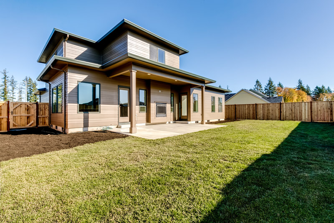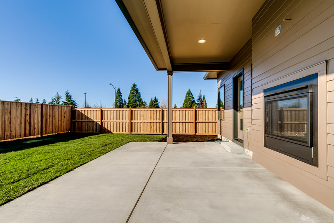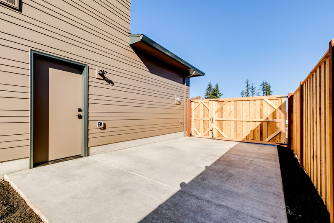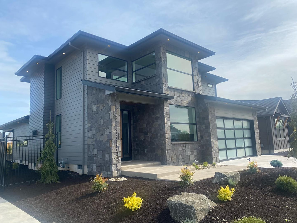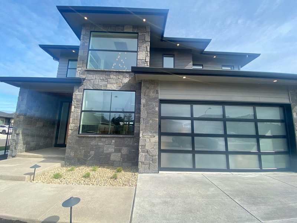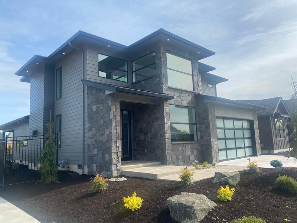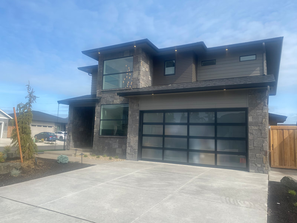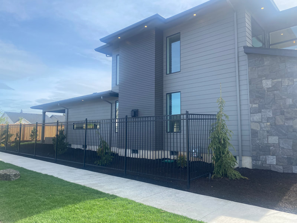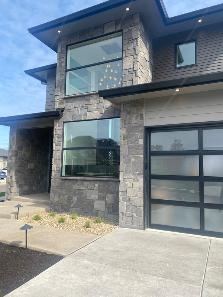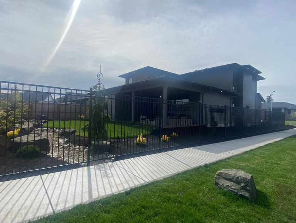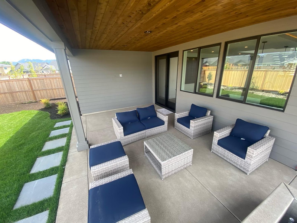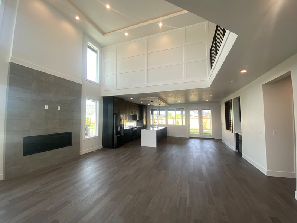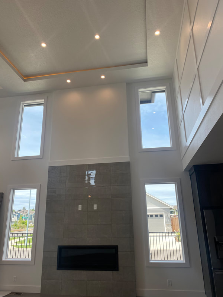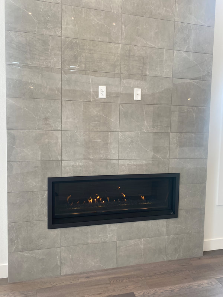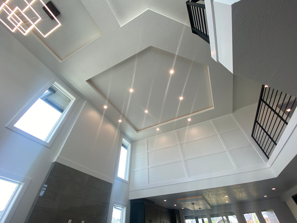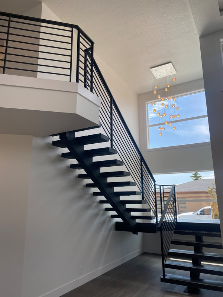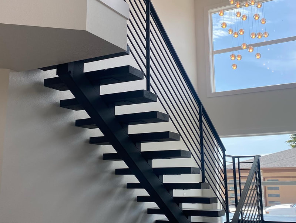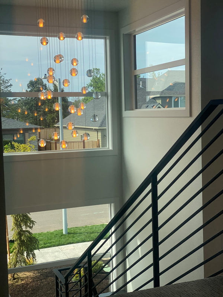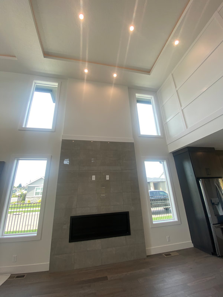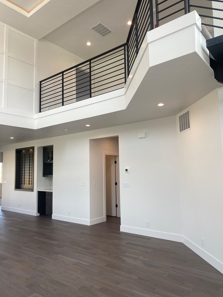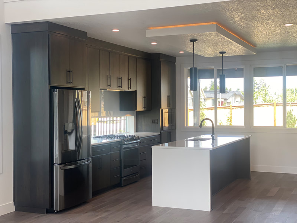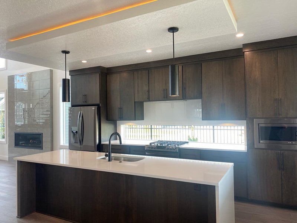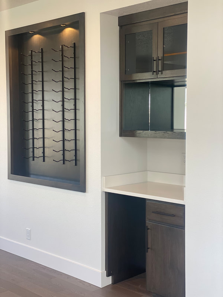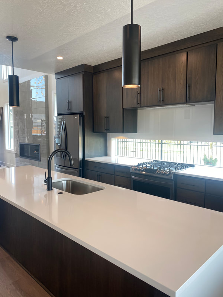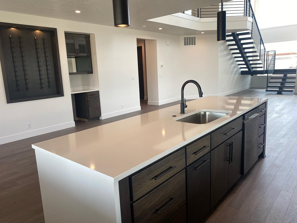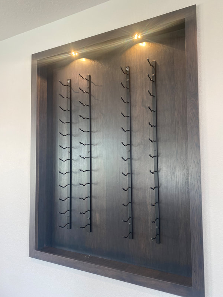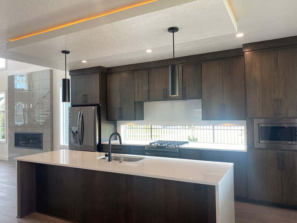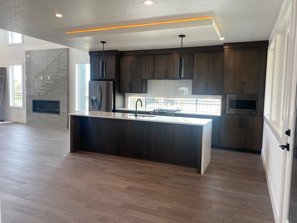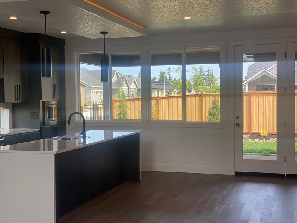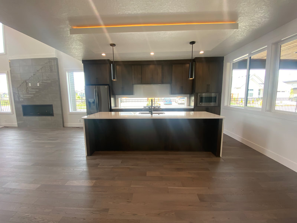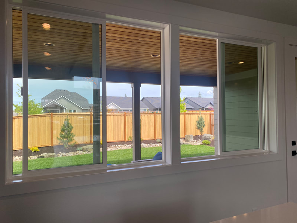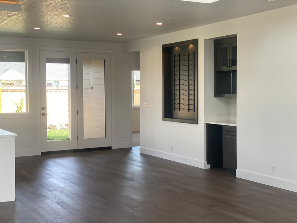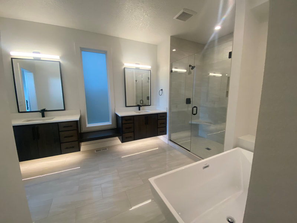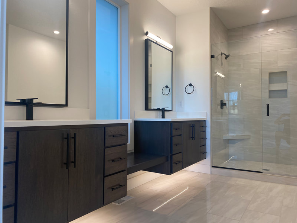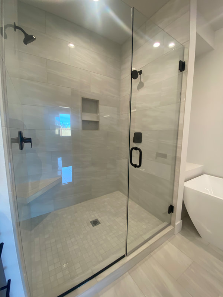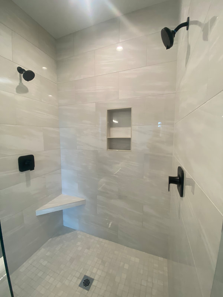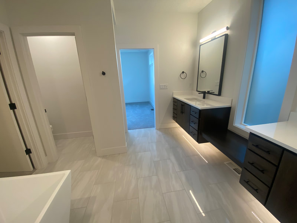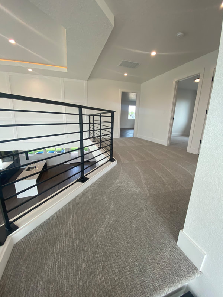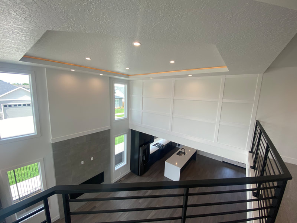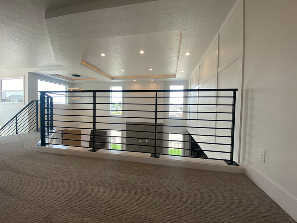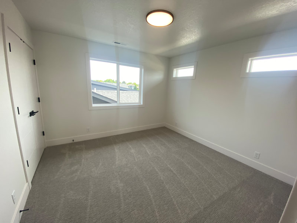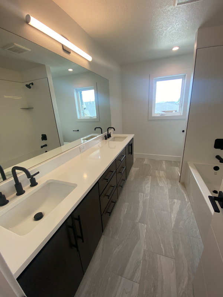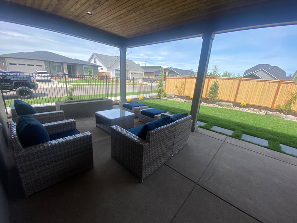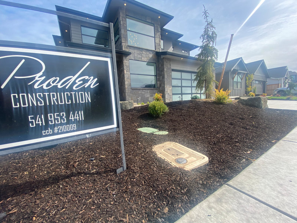The Nines Subdivision Eugene
The Nines Subdivision of Delta is Lane County's newest and hottest subdivision available. This desirable area is close to everything Eugene has to offer. You are just minutes away from Valley River Mall, shopping, and restaurants.
We are building several homes in this subdivision over the next few months. These range from 1820 sq ft Single level, up to 2600 sq ft. Reserve your home today before they're gone! Contact us for more details.
We are building several homes in this subdivision over the next few months. These range from 1820 sq ft Single level, up to 2600 sq ft. Reserve your home today before they're gone! Contact us for more details.
|
1514 Nehalem Dr Eugene, 97401 2600 Sq Foot 4 Bedroom, 3.5 Bath Master On Main Guest Suite w/full bath on Main Open Floorplan Large Kitchen with Custom Hickory Cabinets including under cabinet lighting, mini wine fridge, undercounter microwave, walk-in Pantry Upgraded Fixtures Throughout Full Tile Master bath and Glass shower w/double heads, corner bench, custom niche Floating Bath Cabinet with motion undercabinet lighting Large Bonus Room Double Sided Exterior/Interior Fireplace In Ceiling Speakers & Prewired for wall speakers Pre-wired For Hot Tub Full Size RV Parking (13' wide) Covered Rear Patio w/BBQ gas stub Professionally Landscaped w/landscape Lighting Energy Efficient LED Lighting Throughout Plus More! Available: SOLD! Call for Details: 541-953-4411 |
|
1519 John Day Dr.
Eugene, Or, 97478 Lot 42 Property Features: 2489 Sq Ft 4 bed, 2.5 Bath 2 Car Garage Two Story - Master on Main Modern Style Open Floor Plan Large Kitchen w/Custom cabinets Custom Details Throughout Black Stainless Appliances Undercabinet Lighting Tile Master Bath w/Soaking Tub Walk-In Master Closet Large Patio w/Built in Gas Firepit, BBQ stub, Cedar Ceiling Professional Landscaping w/custom lighting LED Lighting Energy Efficient Home Available: SOLD! |
|
|
1531 John Day Dr.
Eugene, OR, 97478 Lot 43 Property Features: 2450 Sq Ft. 5 Bed, 3 Bath 2 Car Garage Two Story Modern Farmhouse Open Floorplan Large Kithchen w/floor to ceiling painted Cabinets Black Stainless Appliances Undercabinet Lighting Tile Master Bath with soaking Tub Large Master Closet Extra Storage Closets Butlers Pantry with Mini Bar Covered Outdoor Patio w/bbq hook up & Cable TV Professionally Landscaped Yards Energy Efficient w/LED Lighting Available: SOLD! |
|
|
1582 Santiam Ave
Eugene, OR, 97498 Lot 49 Properties Features: 1825 St Ft 3 Bed, 2 Bath 2 Car Garage Single Story Modern Open Floorplan Large Kitchen w/floor to ceiling Cabinets & Stainless Appliances Undercabinet lighting Tile Master bath w/soaking tub Large Master closets Butlers Pantry with Mini Bar Covered Outdoor Patio w/bbq hook up & cable tv Professionally Landscaped Yard Energy Efficient Home w/LED lighting & upgraded insulation Available: SOLD! |
|
|
1544 Umpqua Dr.
Eugene, OR, 97408 Lot 68 Properties Features: Rustic Modern Style 1825 St Ft 3 Bed, 2 Bath 2 Car Garage Single Story Open Floorplan Large Kitchen w/floor to ceiling Cabinets & Black Stainless Appliances Undercabinet lighting Tile Master bath w/soaking tub Large Master closet Butlers Pantry with Mini Bar Covered Outdoor Patio w/bbq hook up & cable tv Professionally Landscaped & Fenced Yard 8'X14' Garage Storage Energy Efficient Home w/LED lighting & upgraded insulation Available: SOLD! |
|
|
1520 Santiam Ave, Eugene, Or, 97401
Single Level Modern Farmhouse in the city! SOLD! Properties Features: 1825 Sq Ft 3 Bedrooms / 2 Bath Open Floorplan Large Kitchen w/quartz counters, custom white painted cabinets, stainless appliances Butler Pantry w/mini wine fridge and sink Walk- In master closet Freestanding master bathtub Tile shower w/Glass Door Custom Shiplap accents throughout Covered rear patio w/TV hookups & BBQ stub Gas Fireplace Energy efficient home with upgraded insulation & LED Lighting throughout Professionally landscaped yards, w/an actual backyard! |
|
|
Enjoy single level living at The Nines!Multiple Styles For Single Level Houseplan:
- Modern - Clean and simple style - Rustic - Custom Knotty Alder cabinets and natural feel - Modern Farmhouse - Warm and cozy with contemporary touches - Traditional Craftsman - Timeless, elegant finishes Properties Feature: 1825 Sq Ft 3 Bedrooms / 2 Bath Open Floorplan Large Kitchen w/quartz counters, stainless appliance Butler Pantry w/mini wine fridge and sink Walk- In master closet Freestanding master bathtub Tile shower w/Glass Door Custom themed accents throughout Covered rear patio w/TV hookups & BBQ stub Gas Fireplace Energy efficient homes with upgraded insulation & LED Lighting throughout Professionally landscaped yards, w/an actual backyard! These have been selling prior to being finished, so if you are interested in one of these upcoming homes, please contact and reserve one today! Current Remaining Homesites available: Sold Out SOLD LOTS: 43, 44, 47, 49, 52, 53, 56, 57, 58, 60, 63, 67, 68, 96 *Upstairs bonus room w/additional sq foot available. See us for details* |
